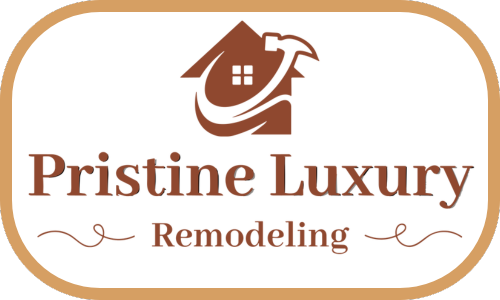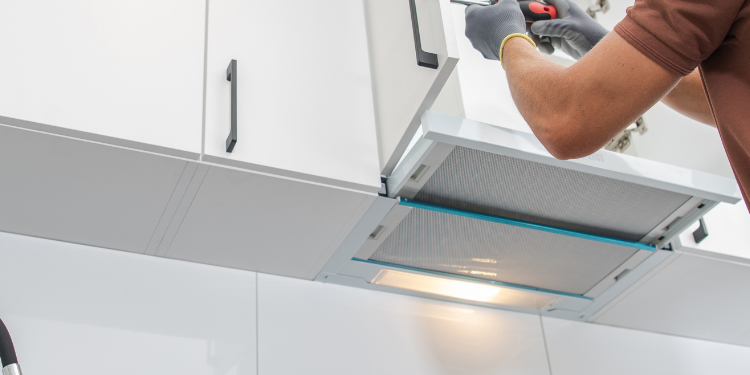When it comes to maximizing both space and style in your kitchen, homeowners in Prosper, Texas, often seek innovative solutions that blend functionality with aesthetics. A well-planned kitchen remodel can transform your space into a hub of activity while adding significant value to your home. Pristine Luxury Remodeling specializes in crafting kitchen spaces that are not only beautiful but also highly efficient. In this post, we’ll explore kitchen remodeling ideas designed to enhance both the look and feel of your kitchen, tailored specifically to the needs of homeowners in Prosper.
Key Takeaway: The right kitchen remodel can optimize space, improve functionality, and elevate the style of your home, making it the heart of daily life in Prosper.
Innovative Storage Solutions
Custom Cabinetry for Maximum Storage
Custom cabinetry allows you to maximize every inch of your kitchen. Whether it’s corner cabinets with lazy Susans or pull-out shelving, the goal is to make storage easier and more accessible. Opting for floor-to-ceiling cabinetry adds vertical storage, making the most of high ceilings often found in modern homes in Prosper.
Drawer Dividers and Pull-Out Shelves
Drawer dividers help organize utensils and small kitchen gadgets, reducing clutter. Meanwhile, pull-out shelves ensure that pots, pans, and other kitchen essentials are easy to reach. This not only saves space but also minimizes the time spent searching for items, making cooking more enjoyable.
Pantry Space Optimization
Many homes in Prosper feature spacious pantries, but not all utilize this space effectively. Installing custom shelving and pull-out baskets in your pantry can greatly increase storage capacity, allowing for better organization and easy access to ingredients. This also keeps countertops free of clutter, adding to the streamlined aesthetic of your kitchen.
Open Concept Design
Kitchen Islands as Functional Spaces
A kitchen island can serve as the centerpiece of an open-concept kitchen. It provides extra counter space for meal preparation and can double as a breakfast bar or dining area. Adding under-island storage further increases its functionality, offering space for kitchen gadgets or dining essentials.
Seamless Flow Between Kitchen and Living Spaces
In many Prosper homes, the kitchen is part of an open floor plan that flows into the living or dining room. Removing walls or opting for partial walls with shelving creates a more unified, airy feel. This design not only makes the space look larger but also encourages family interaction, allowing you to cook while staying engaged with guests or family members.
Integrating Natural Light
Natural light can make any kitchen feel more open and inviting. Skylights or large windows over the sink area brighten the room, creating a welcoming ambiance. In Prosper, where sunshine is abundant, taking advantage of natural light can also help reduce energy costs, making your kitchen eco-friendly and stylish.
Upgraded Appliances for Modern Living
Energy-Efficient Appliances
With the growing emphasis on sustainability, energy-efficient appliances have become a popular choice for homeowners in Prosper. Replacing older appliances with modern, eco-friendly models reduces energy consumption and lowers utility bills. Brands like LG and Samsung offer sleek designs that blend seamlessly into a contemporary kitchen.
Smart Technology Integration
Smart kitchens are the future, and integrating technology into your remodel can enhance convenience and efficiency. Smart refrigerators, ovens, and dishwashers that connect to your smartphone allow you to monitor and control your kitchen from anywhere. For example, you can preheat your oven on your way home from work, ensuring dinner is ready when you are.
Built-in Appliances for a Sleek Look
For a minimalist, streamlined aesthetic, consider built-in appliances such as wall ovens, microwaves, or even refrigerators. These appliances blend seamlessly with cabinetry, creating a uniform look that maximizes both space and style. This design approach is particularly beneficial for smaller kitchens, where every inch of space counts.
Creative Use of Color and Materials
Light and Neutral Color Palettes
Using light, neutral colors like white, beige, or soft gray can make a kitchen appear larger and more open. These shades reflect light, creating an airy, spacious feel. Pairing neutral cabinetry with a bold backsplash adds a stylish contrast without overwhelming the space.
Statement Backsplashes
A backsplash can be a focal point in your kitchen remodel. Whether you opt for classic subway tiles or a more intricate mosaic, the backsplash is an opportunity to infuse personality into your design. Homeowners in Prosper often choose backsplashes that complement the natural surroundings, such as stone or earth-tone tiles.
Durable Countertop Materials
Countertops play a significant role in both the functionality and aesthetic of your kitchen. Quartz and granite remain popular choices due to their durability and wide range of color options. For those looking for something more unique, butcher block or concrete countertops can add a rustic or industrial flair, perfectly suited for the luxurious homes in Prosper.
Maximizing Space with Compact Design
Multi-Functional Furniture
In smaller kitchens, choosing multi-functional furniture can save space while adding style. Folding tables, extendable countertops, and built-in benches are excellent space-saving solutions that still provide plenty of seating and dining areas for the whole family.
Hidden Storage Solutions
Incorporating hidden storage solutions like toe-kick drawers or built-in spice racks is a great way to utilize every inch of your kitchen without sacrificing style. These small, discreet spaces keep items tucked away, maintaining a clean, clutter-free environment.
Vertical Space Utilization
Using vertical space effectively can make even the smallest kitchen feel larger. Hanging pots and pans from ceiling-mounted racks or installing open shelving up to the ceiling are great ways to free up counter space and add visual interest to your kitchen.
Answering Common Questions
How long does a kitchen remodel typically take? The timeline for a kitchen remodel varies based on the scope of the project. On average, a full remodel can take anywhere from 6 to 12 weeks. At Pristine Luxury Remodeling, we work closely with our clients in Prosper to ensure the project stays on schedule.
What is the most important aspect of a kitchen remodel? While every kitchen remodel is unique, maximizing functionality while staying true to your style is key. We prioritize understanding the needs of Prosper homeowners to deliver personalized solutions that balance form and function.
Do I need a permit for my kitchen remodel? In most cases, yes. Remodeling that involves structural changes or updates to plumbing and electrical systems will require permits. Our team at Pristine Luxury Remodeling handles all necessary paperwork to ensure a smooth process.
The Role of Quality Materials in Kitchen Remodeling
Quality materials are essential for ensuring the longevity and durability of your kitchen remodel. Whether it’s choosing high-grade countertops or durable cabinetry, investing in quality materials will pay off in the long run.
The Importance of Professional Expertise in a Kitchen Remodel
A kitchen remodel is a significant undertaking, and having professional expertise ensures that the project runs smoothly and meets all safety standards. At Pristine Luxury Remodeling, we offer expert guidance to homeowners in Prosper throughout the remodeling process.
Why Choose Pristine Luxury Remodeling for Your Kitchen Remodel?
Pristine Luxury Remodeling offers personalized services to meet the unique needs of homeowners in Prosper. From initial design concepts to the final installation, we’re committed to delivering high-quality results that exceed expectations.
Resources for Further Reading:
Renovation
Home Improvement
Home Construction
For more inspiration and project ideas, visit our gallery.







