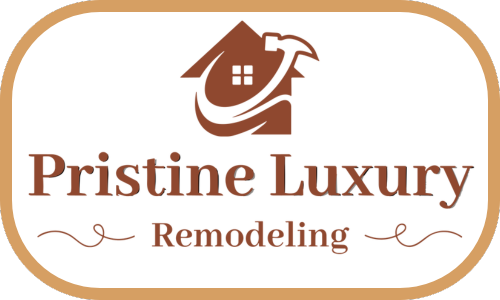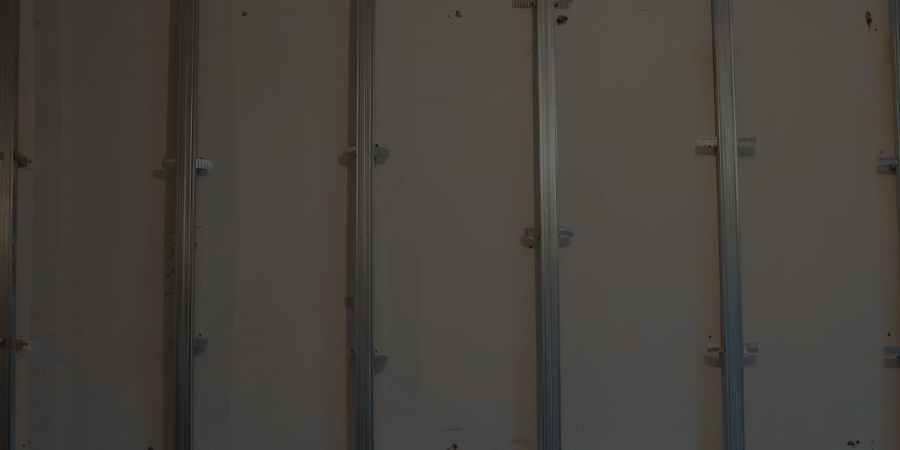When renovating or remodeling a space, removing walls can significantly transform the layout and functionality of a room. However, before you start swinging that sledgehammer, it’s crucial to consider the electrical and plumbing systems hidden within the walls. In this blog post, we’ll explore best practices for safely dealing with these systems during wall removal.
Before tearing down any walls, consult with professionals to assess the impact on electrical wiring and plumbing. Proper planning and precautions are essential to avoid costly mistakes and ensure a successful renovation.
Evaluating Existing Systems
Electrical Wiring During Wall Removal
First, identify all electrical outlets, switches, and wiring within the wall. It’s crucial to know the locations of these components before proceeding. Turn off the power to the affected area to ensure safety. Use a voltage tester to confirm that the circuits are de-energized. This step is essential to avoid any accidental electric shocks. If necessary, hire a professional electrician to relocate or reroute the wiring. Consider upgrading outdated wiring during the renovation process to enhance safety and efficiency. Always prioritize safety in electrical assessments to prevent any hazards.
Plumbing Pipes
Begin by inspecting the area to locate water supply lines, drainpipes, and vents. Consult plumbing diagrams if they are available to ensure accurate identification. Next, turn off the water supply to the affected area and drain the pipes to prevent leaks during demolition. If the new layout requires it, reroute plumbing lines to accommodate the changes. Proper inspection, shutting off the water supply, and careful relocation of plumbing lines are crucial steps for a successful renovation or remodel.
HVAC Ducts
First, identify the heating, ventilation, and air conditioning (HVAC) ducts within the wall. Use building plans or visual inspection to locate all ducts and vents that may be affected by the wall removal. Next, consult an HVAC specialist to thoroughly assess the impact of the wall removal on the overall airflow and temperature distribution in the building. The specialist can provide insights into potential issues such as uneven heating or cooling and reduced system efficiency. If necessary, plan for ductwork adjustments to ensure the HVAC system continues to function efficiently. This may involve rerouting ducts, adding additional vents, or making other modifications to maintain proper climate control. Proper planning and professional consultation are essential to prevent disruptions to the HVAC system and ensure a comfortable and well-regulated environment.
Safe Demolition Practices
Marking Systems
Before starting demolition, clearly mark all electrical wires, plumbing lines, and HVAC ducts to avoid accidental damage. Use color-coded tape or labels for easy identification of different systems, ensuring that each type of line or duct is easily distinguishable. This organized labeling helps prevent confusion during the demolition process and reduces the risk of costly mistakes or safety hazards. Proper labeling and color coding streamline the renovation or remodeling work, making it easier to manage and maintain the integrity of existing systems.
Controlled Demolition
When removing drywall or plaster, work in sections to avoid damaging the underlying electrical wires, plumbing lines, and HVAC ducts. Carefully cut and remove smaller sections at a time to expose and inspect the systems without causing harm. Use hand tools, such as a reciprocating saw, instead of heavy machinery near these sensitive systems to minimize the risk of accidental damage. This step-by-step approach ensures a controlled demolition process and helps preserve the integrity of the existing systems, reducing the need for costly repairs and maintaining safety throughout the project.
Protection Measures
During demolition, it’s essential to protect exposed wiring and pipes by covering them with temporary protective materials. This helps safeguard these components from accidental damage and debris that could occur during the process. Additionally, implement dust barriers around the work area to prevent debris from entering HVAC ducts. Dust and debris can obstruct airflow and potentially damage the ductwork, impacting the system’s efficiency and cleanliness. By carefully covering systems and controlling dust, you can maintain the integrity of both the wiring and HVAC components, ensuring they remain in good working condition throughout the renovation.
Post-Demolition Steps Wall Removal
Inspection
After removing the wall, it is crucial to have a professional inspection conducted by an electrician and a plumber to examine the exposed systems. This ensures that all wiring and plumbing are intact and functioning properly following the demolition. Additionally, verify that all modifications comply with local building codes. Ensuring code compliance is essential for safety and legality, as it confirms that the changes meet all necessary standards and regulations. Professional inspections and adherence to building codes help prevent potential issues and ensure the renovation is both safe and up to standard.
Repairs and Upgrades
After the wall removal, inspect and repair any damaged wiring to ensure safety and functionality. Consider upgrading the wiring to meet modern electrical standards, which can improve efficiency and safety. For plumbing, address any leaks that may have been exposed during the demolition, replace any damaged pipes, and install new fixtures if desired. This ensures that the plumbing system is in good condition and meets current needs. Properly addressing electrical and plumbing issues helps maintain the integrity of the systems and ensures the renovated space is both safe and functional.
Reconfiguration
After removing the wall, relocate electrical outlets and switches as needed to fit the new layout of the space. This ensures that the electrical system remains functional and accessible in the redesigned area. Additionally, adjust the HVAC ductwork to accommodate the changes in the layout. Modifying the ductwork ensures that airflow and temperature distribution remain efficient and balanced throughout the updated space. Properly addressing these adjustments helps maintain both the electrical and HVAC systems’ effectiveness and functionality in the new configuration.
Mitigating Risks During Wall Removal
Asbestos and Lead Paint
Before starting demolition, it’s crucial to test for asbestos and lead paint, as these hazardous materials were commonly used in older homes. If asbestos or lead paint is detected, hire professionals who specialize in their safe removal to handle the hazardous materials properly. During the removal process, ensure that workers wear appropriate protective gear, such as respirators and suits, to safeguard their health from exposure. Taking these precautions helps prevent health risks and ensures a safe and compliant demolition process.
Structural Integrity
Before removing a wall, consult a structural engineer to determine if it is load-bearing. If it is, you’ll need to reinforce the structure accordingly to maintain stability. Install temporary supports, such as adjustable jacks or beams, to ensure structural stability during the demolition process. Remove the wall in sections incrementally rather than all at once to prevent sudden shifts or potential collapses. This careful approach helps maintain the integrity of the building while safely completing the renovation.
Unexpected Discoveries
During wall removal, be prepared for unexpected surprises such as old wiring, abandoned pipes, or even hidden treasures. Document any findings thoroughly and adjust your renovation plans accordingly to address these discoveries. Maintaining adaptability is crucial throughout the process, as unexpected issues may require changes to your timeline and budget. Being flexible and prepared for these potential surprises helps ensure a smoother renovation and allows you to address any challenges effectively.
Answering Common Questions
Q1 Can I remove a load-bearing wall?
A1 Consult a structural engineer to assess load-bearing walls. Proper reinforcement may be necessary.
Q2 What if I find asbestos or lead paint during demolition?
A2 Stop work immediately and consult professionals for safe removal.
Q3 Should I DIY or hire professionals?
A3 While minor tasks can be DIY, consult experts for major renovations involving systems.
The Impact of Wall Removal
Structural changes, such as wall removal, can affect electrical, plumbing, and HVAC systems. Proper planning minimizes disruptions and ensures safety.
Seeking Expert Advice
Always seek professional advice before making significant changes. Electricians, plumbers, and HVAC specialists can guide you through the process.
Conclusion
In summary, tackling wall removal involves much more than just swinging a sledgehammer. Prioritize safety by consulting with experts and planning meticulously to address all electrical, plumbing, and structural considerations. By carefully managing these aspects and staying adaptable to unexpected challenges, you ensure a successful and smooth renovation process. Proper planning and professional guidance are key to achieving a well-executed project that meets your goals while maintaining the integrity of your home.
Visit us at Pristine Luxury Remodeling
For more information and personalized guidance visit us at Pristine Luxury Remodeling, We specialize in providing exceptional remodeling services that elevate your space into a masterpiece of luxury.







