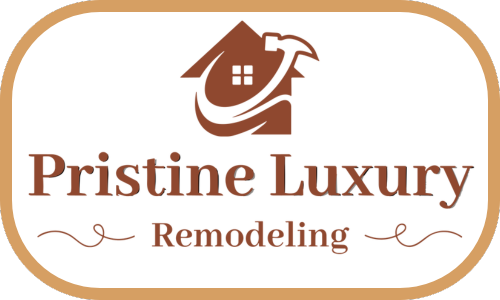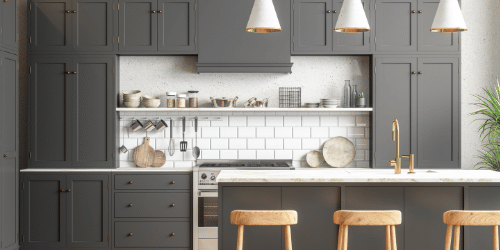Remodeling a galley kitchen can be a daunting task, especially given its unique layout and space constraints. However, with careful planning and strategic design choices, you can transform this narrow space into a functional and stylish kitchen. This blog post will guide you through the challenges of remodeling a galley kitchen and provide practical solutions to overcome them.
The key to successfully remodeling a galley kitchen lies in maximizing space, optimizing layout, and incorporating smart storage solutions. By addressing common challenges head-on, you can create a kitchen that is both efficient and aesthetically pleasing.
Maximizing Space
Open Shelving
Replace upper cabinets with open shelving to create a sense of openness and make the kitchen feel larger and more inviting. Open shelves offer a modern, airy aesthetic, allowing you to display dishware and decorative items, which can add personality and warmth to the space. This approach also encourages better organization and easy access to frequently used items. By reducing the visual bulk that upper cabinets can create, open shelving can make even a small kitchen feel more spacious and less cluttered.
Vertical Storage
Utilize vertical space by installing tall cabinets or shelving units to store items that are not frequently used, keeping your kitchen organized and efficient. Tall cabinets can extend up to the ceiling, maximizing storage without taking up additional floor space. This strategy not only frees up counter space but also helps maintain a clean, uncluttered look. By placing less frequently used items in these higher storage areas, you can keep essential items within easy reach while still having the capacity to store larger or seasonal items out of the way.
Compact Appliances
In a galley kitchen, it’s crucial to opt for compact, space-saving appliances that fit seamlessly within the narrow layout. These appliances are designed to make the most of limited space, ensuring that every inch is used efficiently. By choosing models specifically tailored for smaller kitchens, you can maintain functionality without sacrificing quality or style. Prioritize appliances that offer multiple functions, as this can further enhance the usability of your kitchen. This thoughtful approach not only maximizes space but also contributes to a clean, streamlined design. The result is a practical and efficient kitchen that meets all your needs.
Optimizing Layout
Work Triangle
Make sure the sink, stove, and refrigerator are arranged to form an efficient work triangle in your kitchen. This layout is essential for minimizing unnecessary movement while cooking. Positioning these key appliances strategically allows for a smoother workflow, reducing the time and effort needed to prepare meals. By keeping the distance between them short but not cramped, you ensure that everything is within easy reach. This thoughtful arrangement enhances both the efficiency and comfort of your kitchen, making everyday tasks more convenient. An efficient work triangle is key to a functional and well-organized kitchen space.
Traffic Flow
When planning your kitchen layout, focus on avoiding congestion by keeping high-traffic areas clear. Ensure there’s enough space for multiple people to work simultaneously without bumping into each other. Prioritize open pathways and thoughtfully placed appliances and counters to prevent crowding. This approach allows for smoother movement and better collaboration during meal prep. By maintaining clear zones, your kitchen will be more comfortable and efficient for everyone. A well-planned layout that avoids congestion contributes to a more enjoyable cooking and dining experience.
Lighting
Incorporate ample lighting in your kitchen to create a bright and welcoming space. Use a combination of under-cabinet lights and pendant lights to illuminate your work areas effectively. Proper lighting not only enhances visibility but also makes the kitchen feel more open and spacious. Strategically placed lights can highlight key features and add warmth to the room. By ensuring that every corner is well-lit, you create a more inviting and functional environment. Good lighting is essential for both practical tasks and creating a comfortable atmosphere in your kitchen.
Smart Storage Solutions
Pull-Out Cabinets
Install pull-out cabinets and drawers in your kitchen to improve accessibility and organization. These features make it easier to reach items stored at the back, reducing the need to dig through cluttered spaces. Pull-out storage maximizes the use of available space, allowing you to keep everything neatly arranged and within easy reach. This design choice not only enhances convenience but also helps maintain a tidy and efficient kitchen. By incorporating pull-out cabinets and drawers, you create a more user-friendly environment that simplifies everyday tasks. This thoughtful storage solution is key to a well-organized and functional kitchen.
Corner Solutions
Make the most of corner spaces in your kitchen by installing rotating shelves or lazy Susans. These clever storage solutions allow you to access items in hard-to-reach areas with ease. Utilizing corner spaces effectively helps maximize storage, ensuring that no area goes to waste. Rotating shelves and lazy Susans keep everything organized and within easy reach, eliminating the frustration of lost or forgotten items. By incorporating these features, you enhance both the functionality and efficiency of your kitchen. Smart use of corner spaces is essential for optimizing storage and maintaining a well-organized kitchen.
Multi-Functional Furniture
Consider incorporating furniture pieces that serve multiple purposes in your kitchen, such as a kitchen island with built-in storage. These versatile pieces provide additional counter space while also offering hidden storage for utensils, cookware, and other essentials. A multi-functional kitchen island can enhance both the practicality and aesthetic of your kitchen. By choosing furniture that combines functionality with storage, you optimize your space and improve organization. This approach ensures that your kitchen remains clutter-free and efficient. Multi-purpose furniture is a smart investment for a well-designed and functional kitchen.
Choosing the Right Materials
Reflective Surfaces
Use reflective materials, such as glass or glossy tiles, to create the illusion of a larger space in your kitchen. These materials bounce light around the room, making it appear brighter and more expansive. Reflective surfaces can help enhance the overall ambiance and open up the space visually. By incorporating glass or glossy tiles, you can create a more airy and inviting environment. This design trick is especially effective in smaller kitchens, where maximizing the sense of space is key. Reflective materials contribute to a stylish and more spacious feeling in your kitchen.
Durable Countertops
Opt for durable and easy-to-clean countertop materials that can withstand the wear and tear of a busy kitchen. Choose surfaces that resist scratches, stains, and heat, ensuring they remain in good condition over time. Materials like quartz, granite, or high-quality laminates are excellent choices for their durability and low maintenance. Easy-to-clean countertops help maintain a hygienic and neat kitchen environment. Investing in robust materials ensures that your countertops continue to look great and perform well, even with frequent use. Durable countertops are essential for a practical and long-lasting kitchen.
Light Colors
Choose light-colored finishes for cabinets and walls to make your kitchen feel more spacious and airy. Light hues reflect more natural light, enhancing the sense of openness and brightness in the room. These finishes help create a more expansive and inviting atmosphere, especially in smaller kitchens. Light colors can also make the space feel more clean and fresh. By selecting light-colored materials, you contribute to a visually larger and more pleasant kitchen environment. This design choice is key to achieving a light and airy kitchen feel.
Answering Common Questions
Q1 How can I make my galley kitchen look bigger?
A1 Use light colors, reflective surfaces, and open shelving to create the illusion of a larger space.
Q2 What are the best storage solutions for a galley kitchen?
A2 Pull-out cabinets, corner solutions, and multi-functional furniture are excellent storage solutions for a galley kitchen.
Q3 How do I ensure good lighting in a galley kitchen?
A3 Incorporate a mix of ambient, task, and accent lighting, including under-cabinet lights and pendant lights.
The Impact of Lighting
Proper lighting can significantly enhance the functionality and aesthetics of a galley kitchen. It not only brightens the space but also creates a welcoming atmosphere. Consider using a combination of natural and artificial lighting to achieve the best results.
Seeking Expert Advice
If you’re unsure about any aspect of your galley kitchen remodel, don’t hesitate to seek professional advice. Kitchen designers and contractors can provide valuable insights and help you navigate the challenges of the remodeling process.
Conclusion
Remodeling a galley kitchen presents unique challenges, but with thoughtful planning and creative solutions, you can transform this compact space into a highly functional and stylish kitchen. By maximizing space, optimizing layout, and incorporating smart storage solutions, you can overcome the limitations of a galley kitchen and create a welcoming environment that suits your needs. Remember to consider the impact of lighting, choose the right materials, and infuse your personal style into the design. With careful budgeting and professional guidance, your galley kitchen remodel can be a rewarding and successful project.
Visit us at Pristine Luxury Remodeling
For more information and personalized guidance visit us at Pristine Luxury Remodeling, We specialize in providing exceptional remodeling services that elevate your space into a masterpiece of luxury.







