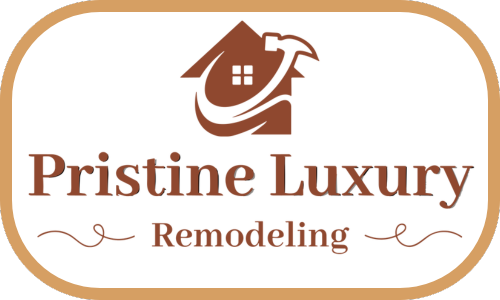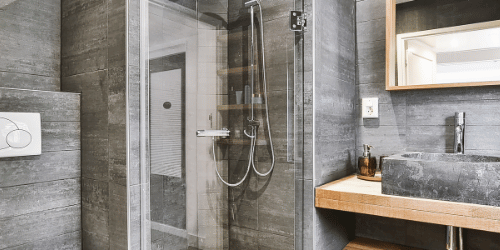Optimizing your bathroom layout is crucial for enhancing both the flow and functionality of the space. A well-designed bathroom not only improves daily routines but also adds value to your home. In this blog post, we’ll explore various strategies to create a bathroom layout that maximizes efficiency and comfort, tailored to the unique needs of homeowners in Prosper, TX.
A thoughtfully optimized bathroom layout can significantly improve the flow and functionality of the space, making daily routines more efficient and enjoyable.
Assessing Your Needs
User Requirements
Consider the number of users and their specific needs when designing a bathroom. For instance, a family bathroom will require more storage, durable fixtures, and potentially dual sinks to accommodate multiple users simultaneously. In contrast, a guest bathroom may prioritize aesthetics and comfort over functionality, with a focus on creating a welcoming environment for visitors. Tailoring the bathroom’s layout and features to the needs of its primary users ensures that the space is both practical and enjoyable. By addressing factors such as accessibility, privacy, and convenience, you can create a bathroom that caters to everyone’s needs effectively.
Daily Routines
Analyze daily routines to determine which areas and fixtures are used most frequently in the bathroom. Understanding these patterns helps prioritize space allocation and layout design. For instance, if the shower or vanity area sees the most use, it may be beneficial to allocate more space to these areas and ensure they are easily accessible. Similarly, for households where multiple people need to use the bathroom simultaneously, creating separate zones for grooming, bathing, and toileting can enhance functionality and reduce congestion. By aligning the bathroom design with daily routines, you can create a space that is both efficient and comfortable.
Storage Needs
Identify storage requirements for toiletries, towels, and other essentials to ensure that everything has its designated place. This includes assessing the amount of storage needed for daily items, such as shampoo and toothpaste, as well as extra space for backup supplies, towels, and cleaning products. Consider incorporating a mix of open shelving for easy access and closed cabinets to keep the bathroom looking tidy. Customizable storage solutions, like adjustable shelves or pull-out drawers, can also be helpful in maximizing available space and keeping everything organized. Proper storage planning can greatly enhance both the functionality and aesthetics of the bathroom.
Defining Zones
Wet and Dry Zones
Separate wet areas, such as the shower and bathtub, from dry areas like the vanity and toilet to prevent water spread and maintain cleanliness in your bathroom. This design strategy helps keep the dry areas free from excess moisture, reducing the risk of slips and falls, and making it easier to maintain a tidy space. By clearly defining these zones, you can also enhance the overall functionality and flow of the bathroom, ensuring that each area serves its purpose without interfering with the others. This thoughtful separation can lead to a more organized and efficient bathroom layout.
Functional Areas
Create distinct zones for different functions in the bathroom, such as grooming, bathing, and toileting, to streamline activities and enhance organization. By designating specific areas for each task, you can ensure that the bathroom operates efficiently, with everything in its place and easily accessible. This zoning approach not only improves functionality but also contributes to a more pleasant and orderly environment, making daily routines smoother and more enjoyable. Thoughtful separation of these zones can also help minimize clutter and maintain a clean, inviting space.
Privacy Considerations
Ensure privacy for the toilet area by incorporating a partition or creating a separate room within the bathroom. This design choice can significantly enhance both comfort and functionality, allowing multiple people to use the space simultaneously without compromising privacy. A well-designed partition or enclosed toilet area can also contribute to a more organized and aesthetically pleasing layout, helping to maintain a sense of order and cleanliness. Additionally, this approach can create distinct zones within the bathroom, ensuring that personal spaces remain private and separate from other activities, which adds to the overall efficiency and appeal of the bathroom design.
Maximizing Space
Compact Fixtures
Use space-saving fixtures like wall-mounted sinks and toilets to free up valuable floor space in your bathroom. These fixtures are ideal for smaller bathrooms, as they create a more open and airy feel by eliminating bulky elements that can make the room feel cramped. Wall-mounted sinks and toilets not only enhance the sense of space but also make cleaning easier by allowing access to the floor underneath. By choosing sleek, modern designs, you can maintain a stylish and functional bathroom without compromising on comfort or convenience. This approach maximizes the available space while adding a contemporary touch to your bathroom’s design.
Vertical Storage
Utilize vertical space in your bathroom by incorporating tall cabinets and shelving units to keep the floor area uncluttered. Tall cabinets provide ample storage for towels, toiletries, and other essentials, while freeing up valuable floor space, making the room feel more spacious. Shelving units can be installed above the toilet or next to the vanity, providing additional storage without encroaching on the room’s footprint. By taking advantage of vertical storage, you can maintain an organized and tidy bathroom, enhancing both functionality and aesthetic appeal. This approach is especially beneficial in smaller bathrooms where maximizing every inch of space is essential.
Corner Utilization
Install corner sinks or showers to make the most of every inch of space in your bathroom. Corner sinks are a smart solution for tight layouts, allowing you to free up valuable floor space while still maintaining functionality. Similarly, corner showers are an excellent choice for small bathrooms, as they utilize space that might otherwise go unused, creating a more open and comfortable area. By opting for these space-efficient fixtures, you can optimize your bathroom’s layout, making it feel larger and more inviting without sacrificing essential features.
Enhancing Lighting
Natural Light
Maximize natural light in your bathroom by incorporating windows or skylights, which can brighten the space and create a more open, airy atmosphere. To maintain privacy without sacrificing light, consider using frosted or textured glass. This allows sunlight to filter in while obscuring the view from the outside. Strategically placed windows or skylights can also enhance the design, making the bathroom feel larger and more inviting, all while ensuring a balance between brightness and privacy.
Task Lighting
Install task lighting around key areas such as the vanity and shower to improve visibility and functionality in the bathroom. Bright, focused lighting around the vanity ensures that grooming tasks like shaving or applying makeup can be done with precision. In the shower, task lighting enhances safety and creates a more pleasant experience. Choose fixtures that complement the overall design while providing sufficient illumination, ensuring both style and practicality are achieved.
Ambient Lighting
Use ambient lighting to create a soothing and relaxing atmosphere in the bathroom, particularly around the bathtub. Soft, diffused lighting can help set a tranquil mood, perfect for unwinding after a long day. Consider installing dimmable lights or wall sconces to adjust the brightness according to your preference, allowing you to create the perfect ambiance for different times of the day. Combining ambient lighting with other layers of light, such as task and accent lighting, can also enhance the overall aesthetic of your bathroom. By incorporating ambient lighting, you can transform your bathroom into a tranquil retreat, making it an inviting space for relaxation and self-care.
Answering Common Questions
Q1 How can I make a small bathroom feel larger?
A1 Use light colors, mirrors, and compact fixtures to create the illusion of more space.
Q2 What is the best layout for a family bathroom?
A2 A layout that separates the shower and toilet areas from the vanity allows multiple users to use the bathroom simultaneously.
Q3 How can I improve bathroom storage?
A3 Utilize vertical space with tall cabinets, install recessed shelves, and use multi-functional furniture.
The Impact of Technology
Technology can greatly enhance the functionality and comfort of your bathroom. Smart fixtures, heated floors, and integrated sound systems are just a few examples of how technology can transform your bathroom experience.
Seeking Expert Advice
For a truly optimized bathroom layout, consider consulting with a professional remodeling service like Pristine Luxury Remodeling in Prosper, TX. Their expertise can help you create a bathroom that perfectly balances style, functionality, and comfort.
Conclusion
Optimizing your bathroom layout is a transformative process that enhances both the flow and functionality of the space. By carefully assessing your needs, defining distinct zones, maximizing space, and incorporating modern technology, you can create a bathroom that is not only efficient but also a pleasure to use. Remember to consider professional advice to ensure the best results. With thoughtful planning and execution, your bathroom can become a sanctuary that meets all your practical needs while reflecting your personal style.
Visit us at Pristine Luxury Remodeling
For more information and personalized guidance visit us at Pristine Luxury Remodeling, We specialize in providing exceptional remodeling services that elevate your space into a masterpiece of luxury.







