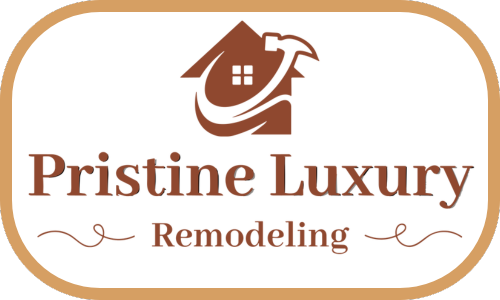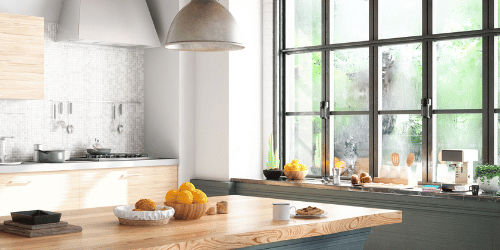A well-designed kitchen is the heart of any home. Whether you’re a culinary enthusiast or simply enjoy family gatherings, a functional and aesthetically pleasing kitchen can significantly enhance your daily life. In this blog post, we’ll explore the ins and outs of Kitchen Remodeling in Prosper, Texas, and provide valuable insights for homeowners looking to transform their cooking space.
Kitchen remodeling allows homeowners to create a personalized and efficient cooking area that suits their lifestyle. From layout adjustments to material choices, every decision matters when renovating your kitchen.
Planning Your Kitchen Remodel
Assessing Your Needs
Understand your family’s cooking habits, storage requirements, and lifestyle to tailor your kitchen design accordingly. Delve into the intricacies of how your family uses the kitchen space on a daily basis, from meal preparation routines to storage preferences. Consider factors such as traffic flow, ensuring that movement within the kitchen is smooth and efficient. Evaluate the importance of adequate lighting, both natural and artificial, to create a bright and welcoming atmosphere. Thoughtfully plan appliance placement to streamline workflow and maximize convenience during meal preparation and cooking endeavors.
Setting a Budget
Determine your budget for the kitchen remodel, considering both essential upgrades and aesthetic enhancements. Allocate funds for key elements such as cabinets, countertops, and flooring to ensure functionality and durability. Additionally, earmark a portion of your budget for aesthetic touches like light fixtures and backsplash, which can elevate the overall look and feel of the space. By carefully balancing your investment between essential upgrades and aesthetic enhancements, you can create a kitchen that not only meets your practical needs but also reflects your personal style and preferences.
Design Inspiration
Browse various sources such as magazines, websites, and social media platforms for inspiration on kitchen design. Collect ideas that resonate with you and compile them into a vision board. Include elements like color schemes, materials, and layout concepts to help visualize your ideal kitchen. By creating a comprehensive vision board, you can gather inspiration and refine your design preferences before embarking on the remodeling process.
Choosing the Right Materials
Cabinetry
When considering cabinets for your kitchen remodel, weigh the pros and cons of custom versus stock options. Custom cabinets offer tailored solutions to fit your space perfectly but can be more costly and have longer lead times. Stock cabinets, on the other hand, are readily available and more budget-friendly but may lack the customization options of their custom counterparts. Regardless of your choice, prioritize durability by opting for materials like hardwood or plywood, ensuring longevity and resilience in your kitchen cabinetry.
Countertops
Explore various countertop options such as granite, quartz, or marble to find the perfect fit for your kitchen remodel. Each material offers unique benefits in terms of aesthetics, durability, and maintenance requirements. Granite provides natural beauty and durability but requires periodic sealing. Quartz offers low maintenance and a wide range of colors and patterns but can be more costly.
Flooring
When choosing flooring for your kitchen, consider options like tile, hardwood, or vinyl, each with its own set of advantages and considerations. Tile is durable, water-resistant, and offers endless design possibilities, but it can be cold and hard underfoot. Hardwood brings warmth and character to the kitchen, but it may require more maintenance and is susceptible to water damage. Vinyl is affordable, easy to maintain, and provides excellent water resistance, but it may not have the same longevity or upscale appearance as tile or hardwood.
Maximizing Space and Functionality
Layout Considerations
Explore popular kitchen layouts such as galley, L-shaped, and U-shaped, each offering unique advantages in terms of space utilization and workflow. A galley layout maximizes efficiency in smaller spaces by placing appliances and cabinets along two parallel walls. An L-shaped layout provides ample counter space and storage options while promoting an open flow between the kitchen and adjacent areas. A U-shaped layout offers maximum storage and workspace, ideal for larger kitchens, but may require careful planning to avoid overcrowding.
Storage Solutions
Enhance the functionality of your kitchen by installing pull-out drawers, lazy Susans, and vertical dividers within cabinets and pantry spaces. These organizational features maximize storage efficiency and make it easier to access items. Additionally, utilize overhead space by installing racks or hooks for hanging pots and pans, freeing up valuable cabinet and countertop space.
Appliance Placement
Carefully plan the placement of your refrigerator, stove, and dishwasher to optimize workflow and efficiency in your kitchen. Position these appliances strategically to create a functional triangle, allowing for seamless movement between food prep, cooking, and cleanup zones. Designate specific areas within your kitchen for each task, ensuring that countertops, storage, and workspace are conveniently located near their corresponding activities.
Lighting and Fixtures
Task Lighting
Enhance your kitchen’s functionality and ambiance with carefully chosen lighting fixtures. Install under-cabinet lights to illuminate countertops and provide optimal visibility for meal preparation tasks. Consider pendant lights above the kitchen island to add both task lighting and decorative flair to the space. By incorporating a combination of lighting elements.
Ambient Lighting
Elevate the atmosphere of your kitchen by incorporating versatile lighting solutions. Install dimmable fixtures to create a cozy ambiance during gatherings, allowing you to adjust the lighting intensity according to the mood and occasion. Highlight architectural features with recessed lighting to accentuate the beauty of your kitchen’s design elements. By layering different types of lighting, you can achieve both functionality and aesthetics, enhancing the overall appeal of your kitchen space and creating a welcoming environment for family and guests alike.
Hardware and Faucets
Select handles, knobs, and faucets that harmonize with the overall style of your kitchen. Choose finishes such as brushed nickel or matte black to add a touch of sophistication and modernity. By coordinating these hardware elements with your kitchen’s aesthetic, you can enhance its visual appeal and create a cohesive look throughout the space. Pay attention to details and opt for quality materials that not only complement your style but also withstand the rigors of daily use, ensuring both functionality and durability in your kitchen design.
Answering Common Questions:
Q1 Is a Kitchen Remodel Worth the Investment?
A1 Absolutely! A well-executed kitchen remodel can significantly increase your home’s value. Prospective buyers often prioritize updated kitchens, making it a smart investment.
Q2 How Long Does a Kitchen Remodel Take?
A2 The timeline varies based on the scope of work. Minor updates might take a few weeks, while a full-scale renovation could last several months. Consult with your contractor for a realistic estimate.
Q3 What Trends Should I Consider?
A3 Trends come and go, but timeless choices include neutral color palettes, open shelving, and energy-efficient appliances. Balance trends with practicality.
The Impact of Energy Efficiency:
Energy-efficient upgrades not only benefit the environment but also your wallet. Energy-efficient appliances play a crucial role in lowering electricity consumption, thereby reducing monthly bills. By opting for appliances with high energy efficiency ratings, homeowners can significantly decrease their energy costs over time.
Seeking Expert Advice:
While DIY projects can be rewarding, a kitchen remodel is a significant undertaking. Designers possess expertise in spatial planning, aesthetics, and functionality, ensuring a well-rounded approach to your project. With their skills, they craft cohesive designs that perfectly align with your vision and lifestyle needs. Collaborating with a designer can transform your space into a harmonious blend of style and practicality.
Conclusion
it’s the heart of the home, where culinary creations and cherished memories intertwine. Throughout this exploration of kitchen remodeling, we’ve uncovered the essential elements needed to transform your cooking space into a haven of functionality and style.
From assessing your family’s needs to choosing the perfect materials and maximizing space, every step of the journey has been meticulously curated to bring your vision to life. In collaboration with professional designers and contractors, your dream kitchen in Prosper, Texas, is within reach. Let your imagination soar as you envision the possibilities, and trust in the expertise of those who specialize in bringing visions to life. Together, we can transform your kitchen into a space that reflects your personality, enhances your daily rituals, and serves as the heart of your home for years to come.
Visit us at Pristine Luxury Remodeling
For more information and personalized guidance visit us at Pristine Luxury Remodeling, We specialize in providing exceptional remodeling services that elevate your space into a masterpiece of luxury.







